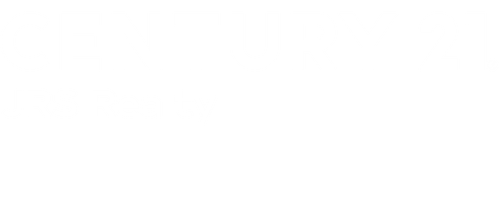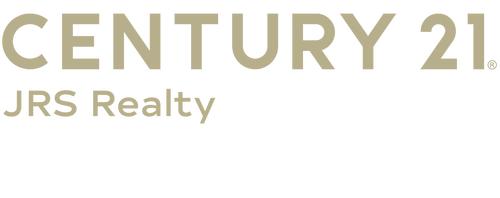


1552 Elaine Terrace Union Twp, NJ 07083
-
OPENSun, Jul 1312 noon - 3:00 pm
Description
2513659R
6,599 SQFT
Single-Family Home
Colonial, Custom Home
Union Township School District
Union County
Brook Homes Sec 02
Listed By
All Jersey MLS
Last checked Jul 11 2025 at 7:41 AM GMT+0000
- Vaulted Ceiling(s)
- Kitchen
- Bath Half
- Living Room
- Dining Room
- Family Room
- 3 Bedrooms
- Laundry Room
- Bath Full
- Bath Main
- Den
- 2 Bedrooms
- Laundry: In Basement
- Laundry: Laundry Room
- Dishwasher
- Gas Range/Oven
- Exhaust Fan
- Microwave
- Range
- Kitchen Exhaust Fan
- Gas Water Heater
- Granite/Corian Countertops
- Kitchen Exhaust Fan
- Kitchen Island
- Eat-In Kitchen
- Brook Homes Sec 02
- Flag Lot
- Fireplace: 0
- Foundation: Fully Finished
- Foundation: Garage
- Foundation: Basement
- Zoned
- Forced Air
- Central Air
- Finished
- Bath Full
- Other Room(s)
- Den
- Interior Entry
- Laundry Facilities
- Ceramic Tile
- Wood
- Roof: Asphalt
- Utilities: Electricity Connected, Natural Gas Connected
- Sewer: Public Sewer
- Attached Garage
- 1 Car Width
- Garage
- Attached
- 1
- 2,927 sqft
Listing Price History
Estimated Monthly Mortgage Payment
*Based on Fixed Interest Rate withe a 30 year term, principal and interest only




