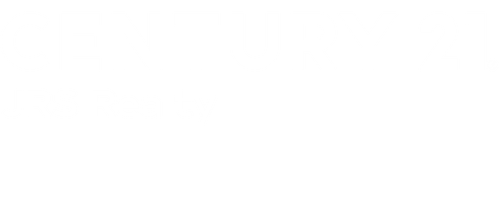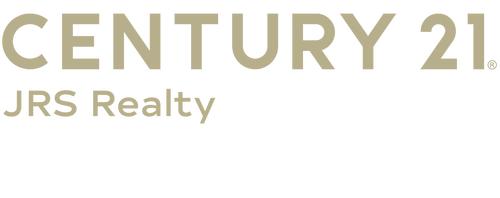


1040 Cranbrook Rd Union Twp., NJ 07083
-
OPENSun, Jul 131:00 pm - 4:00 pm
Description
3974231
$9,454(2024)
0.37 acres
Single-Family Home
1949
Colonial
Union County
Listed By
GARDEN STATE MLS - IDX
Last checked Jul 11 2025 at 8:12 AM GMT+0000
- Full Bathrooms: 3
- Half Bathroom: 1
- Center Island
- Eat-In Kitchen
- Fireplace: 0
- Forced Hot Air
- Multi-Zone Cooling
- Finished
- Full
- Tile
- Vinyl-Linoleum
- Wood
- Aluminum Siding
- Roof: Asphalt Shingle
- Utilities: All Underground, Public Water
- Sewer: Public Sewer
- Fuel: Gas-Natural
- Attached Garage
- 2 Car Width
Estimated Monthly Mortgage Payment
*Based on Fixed Interest Rate withe a 30 year term, principal and interest only
Listing price
Down payment
Interest rate
%Notice: The dissemination of listings displayed herein does not constitute the consent required by N.J.A.C. 11:5.6.1(n) for the advertisement of listings exclusively for sale by another broker. Any such consent must be obtained inwriting from the listing broker.
This information is being provided for Consumers’ personal, non-commercial use and may not be used for anypurpose other than to identify prospective properties Consumers may be interested in purchasing.



